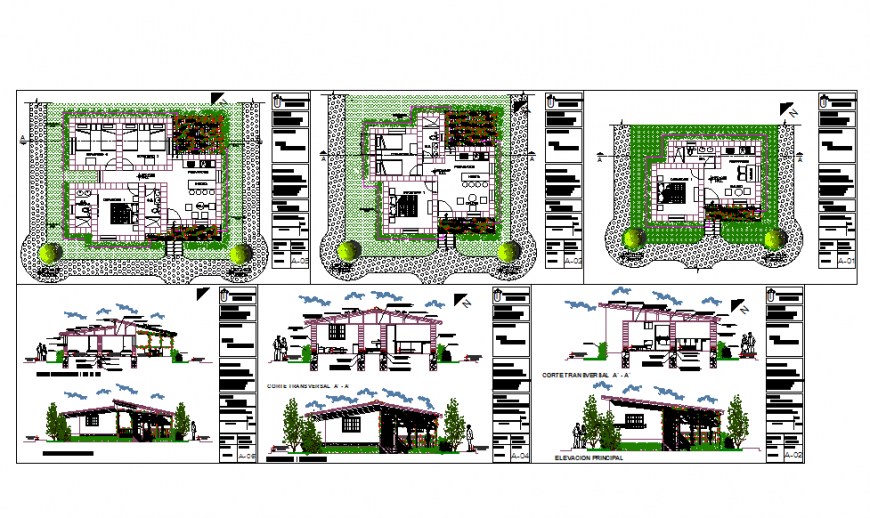Modern Bungalows Plan & Elevation design
Description
House Detail construction Detail with Section, This house Plan detail in deadobe wall 0.10 x 0.40 x 0.40, 3 "x 3" crossbars of the solera beam, foundation manposteria stone with mortar cement, lime, sand 1: 1: 6, stone growth + compacted mud.
Uploaded by:
Eiz
Luna
