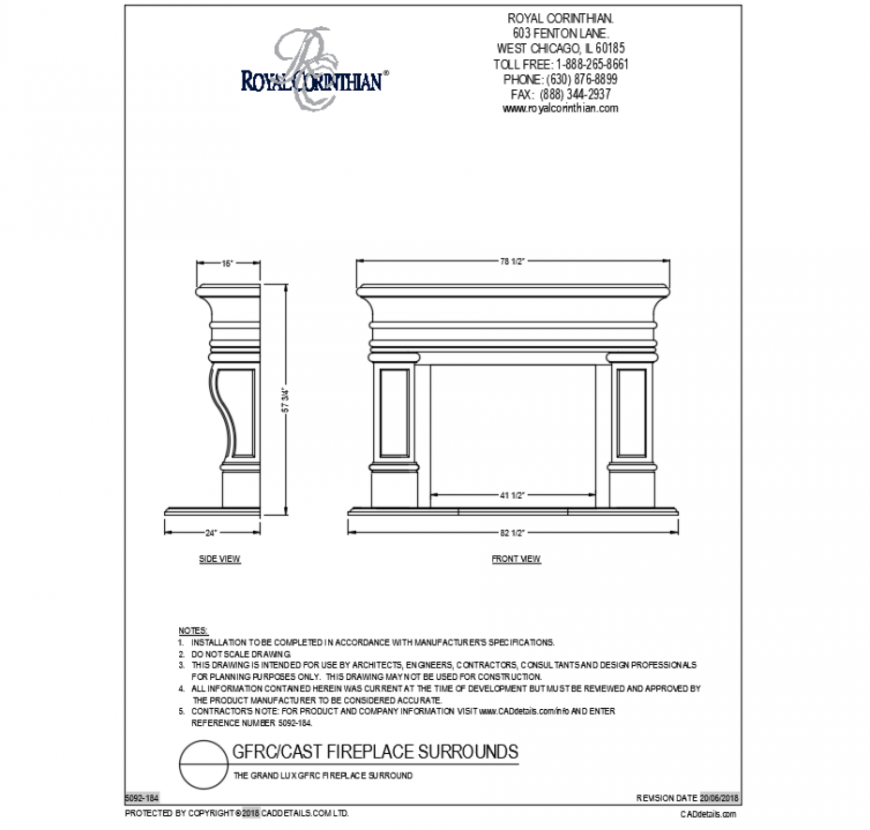Stone Fireplace CAD Drawing for Grand Lux Park Garden Design DWG file
Description
This AutoCAD DWG file features a detailed stone fireplace design from The Grand Lux Park, ideal for landscape and garden projects. It includes front and side elevations, structural footings, column and wall designs, and comprehensive dimensions. Perfect for architects, landscape designers, and garden planners, this drawing provides all necessary details for integrating a stone fireplace into outdoor spaces, ensuring both aesthetic appeal and structural integrity.
Uploaded by:
Eiz
Luna
