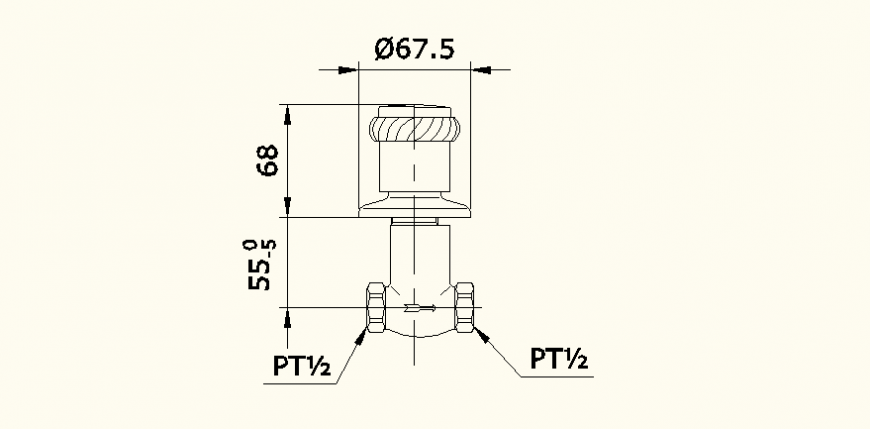Toilet fittings detail elevation autocad file
Description
Toilet fittings detail elevation autocad file, fimension detail, hathcing detail, center line detail, piping etail, etc.
File Type:
DWG
File Size:
29 KB
Category::
Dwg Cad Blocks
Sub Category::
Sanitary CAD Blocks And Model
type:
Gold
Uploaded by:
Eiz
Luna

