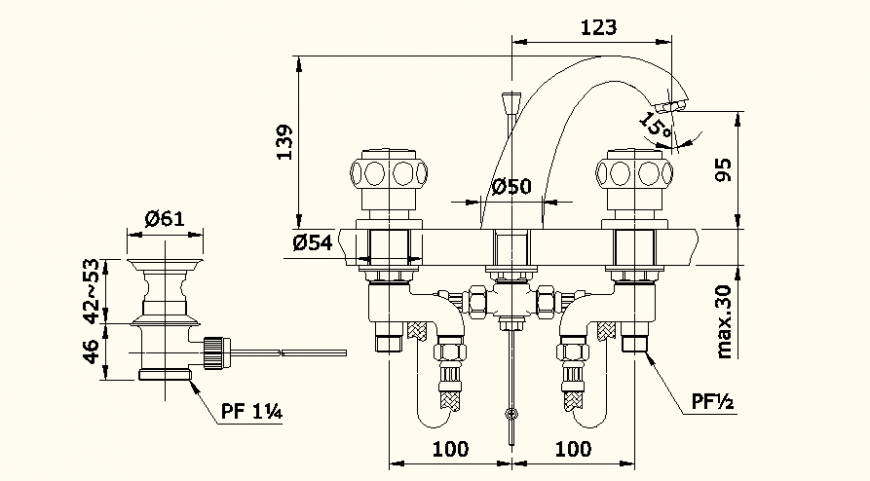Sanitary fitting detail elevation and plan layout file
Description
Sanitary fitting detail elevation and plan layout file, piping detail,diemnsion detail, hathcing detail, side elevation detail, center line detail, flush tank detail, etc.
File Type:
DWG
File Size:
77 KB
Category::
Dwg Cad Blocks
Sub Category::
Sanitary CAD Blocks And Model
type:
Gold
Uploaded by:
Eiz
Luna
