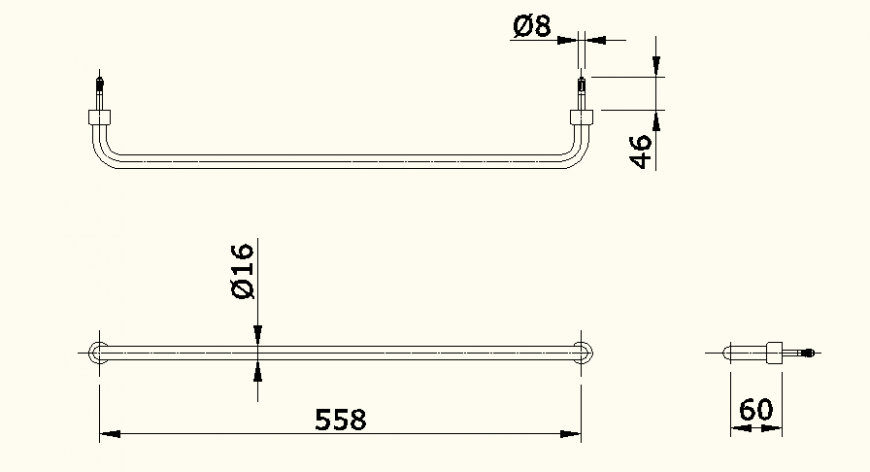Hanger detail elevation dwg file
Description
Hanger detail elevation dwg file, dimension detail, center line detail, front elevation detail, top view dteail, etc.
File Type:
DWG
File Size:
25 KB
Category::
Dwg Cad Blocks
Sub Category::
Cad Logo And Symbol Block
type:
Gold
Uploaded by:
Eiz
Luna
