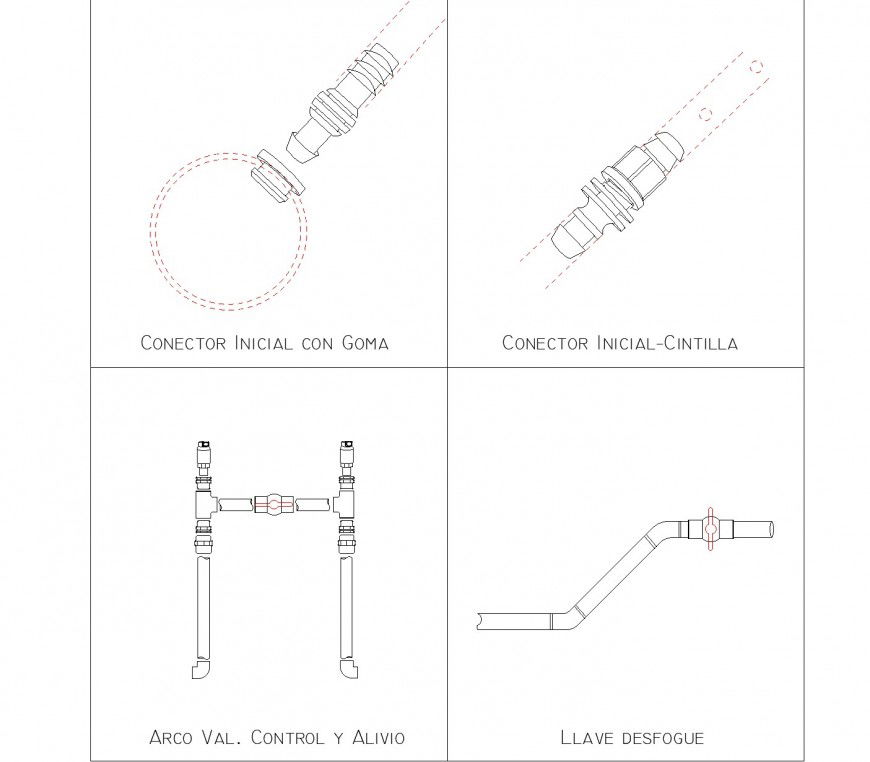Connections x drip irrigation system layout file
Description
Connections x drip irrigation system layout file, hidden line detail, lock system detail, pipe line detail, etc.
File Type:
DWG
File Size:
40 KB
Category::
Dwg Cad Blocks
Sub Category::
Autocad Plumbing Fixture Blocks
type:
Gold
Uploaded by:
Eiz
Luna

