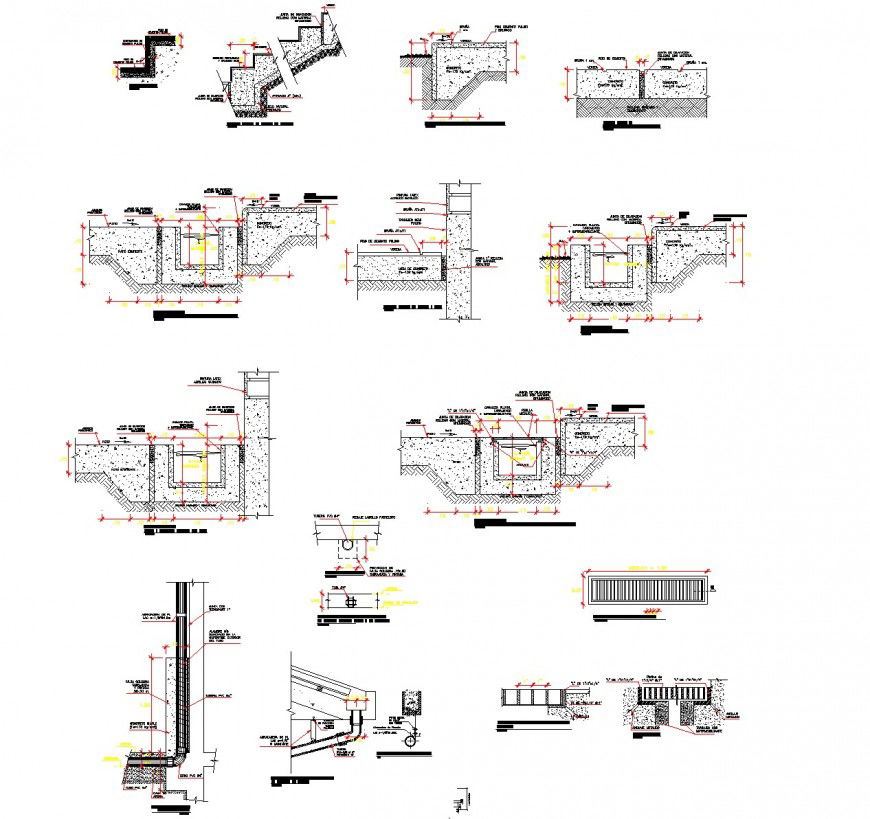A Details embankment sand drainage ditches autocad file
Description
A Details embankment sand drainage ditches autocad file, stair section detail, dimension detail, concrete mortar detail, reinforcements detail, bolt nut detail, hidden lien detail, section lien detail, pipe lien detail, etc.
File Type:
DWG
File Size:
1 MB
Category::
Dwg Cad Blocks
Sub Category::
Autocad Plumbing Fixture Blocks
type:
Gold
Uploaded by:
Eiz
Luna
