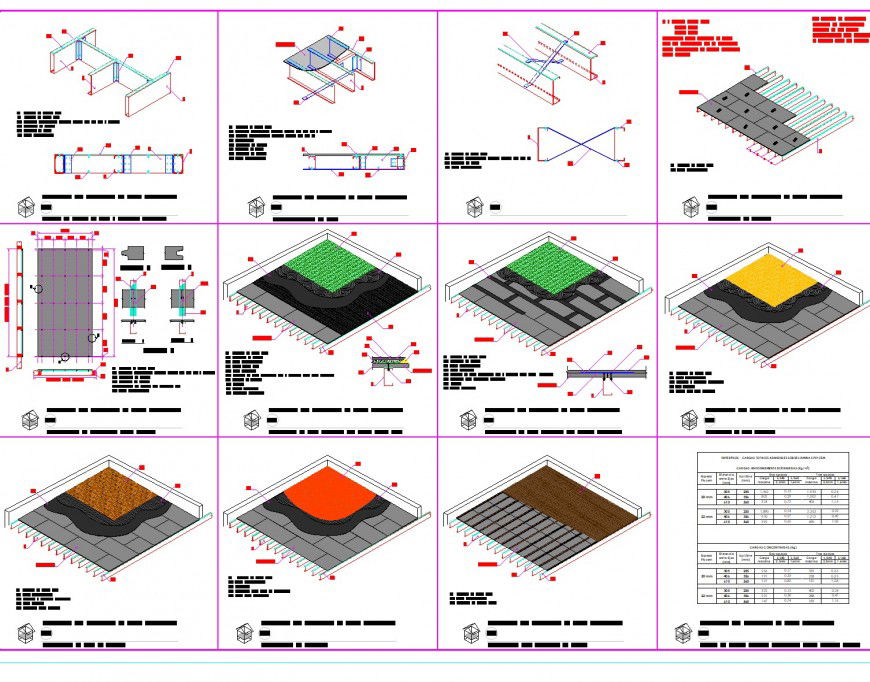Isometric slab view plan detail dwg file
Description
Isometric slab view plan detail dwg file, dimension detail, naming detail, color detail, reinforcement detail, bolt nut detail, numbering detail, etc.
File Type:
DWG
File Size:
1.5 MB
Category::
Construction
Sub Category::
Concrete And Reinforced Concrete Details
type:
Gold
Uploaded by:
Eiz
Luna
