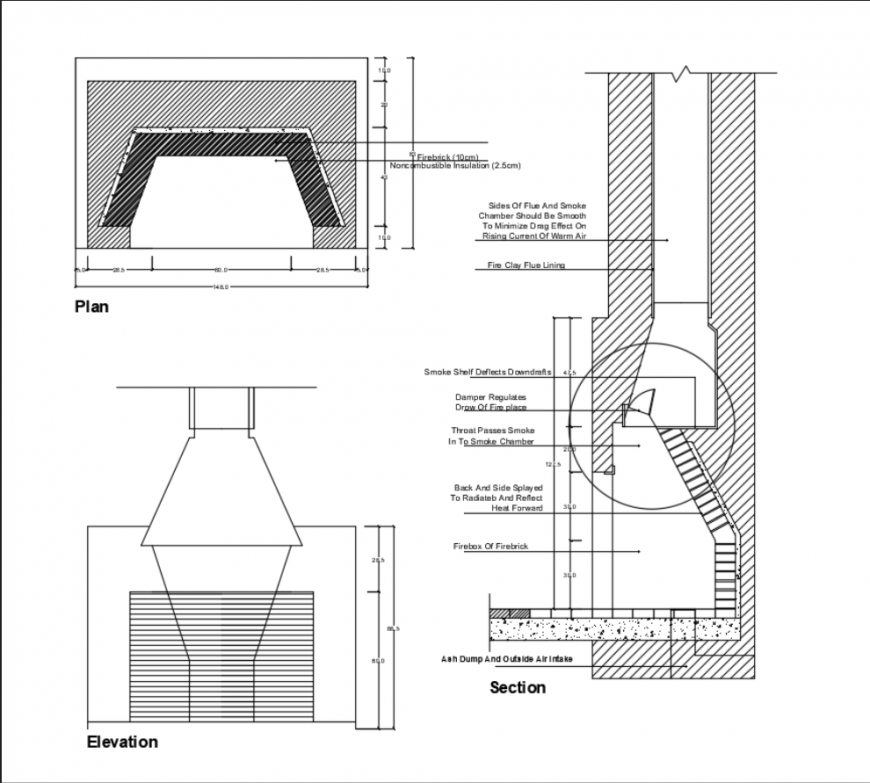Barbecue nation fire place kitche elevation, section and plan details dwg file
Description
Barbecue nation fire place elevation, section and plan details that includes a detailed view of main elevation, main section with sides of flue and smoke chamber, fire clay flue lining, smoke self deflects drafts, damper regulates, fire box or fire brick and much more of fire place details.
Uploaded by:
Eiz
Luna
