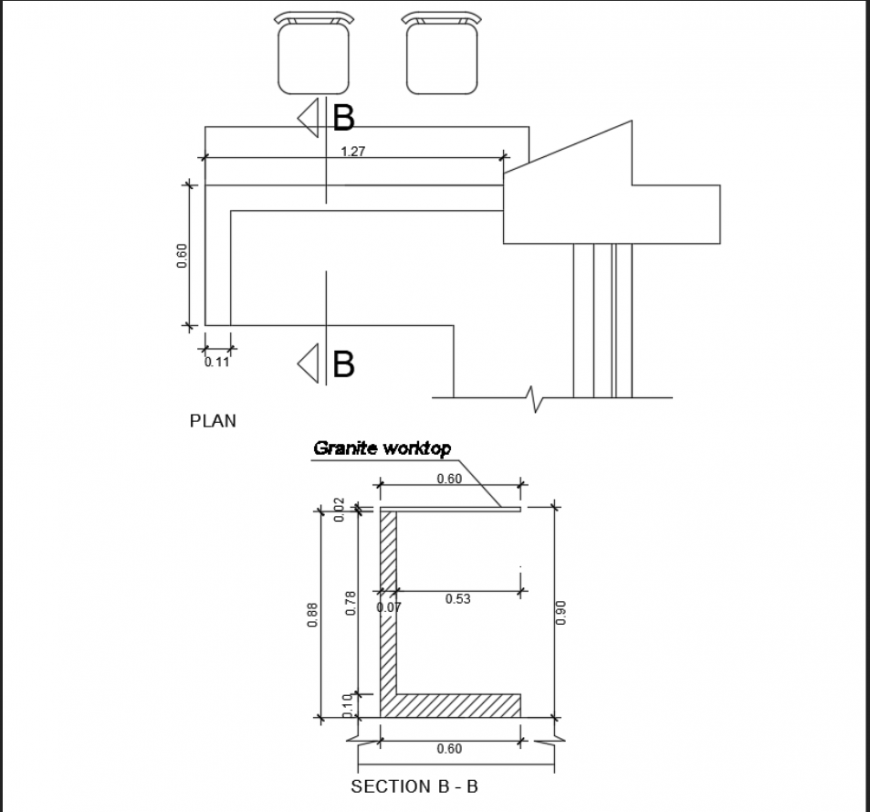Kitchen worktop section and plan details dwg file
Description
Kitchen worktop section and plan details that includes a detailed view of grante work top, dimensions view, plan view, section A and B view, measures and much more of kitchen details.
Uploaded by:
Eiz
Luna

