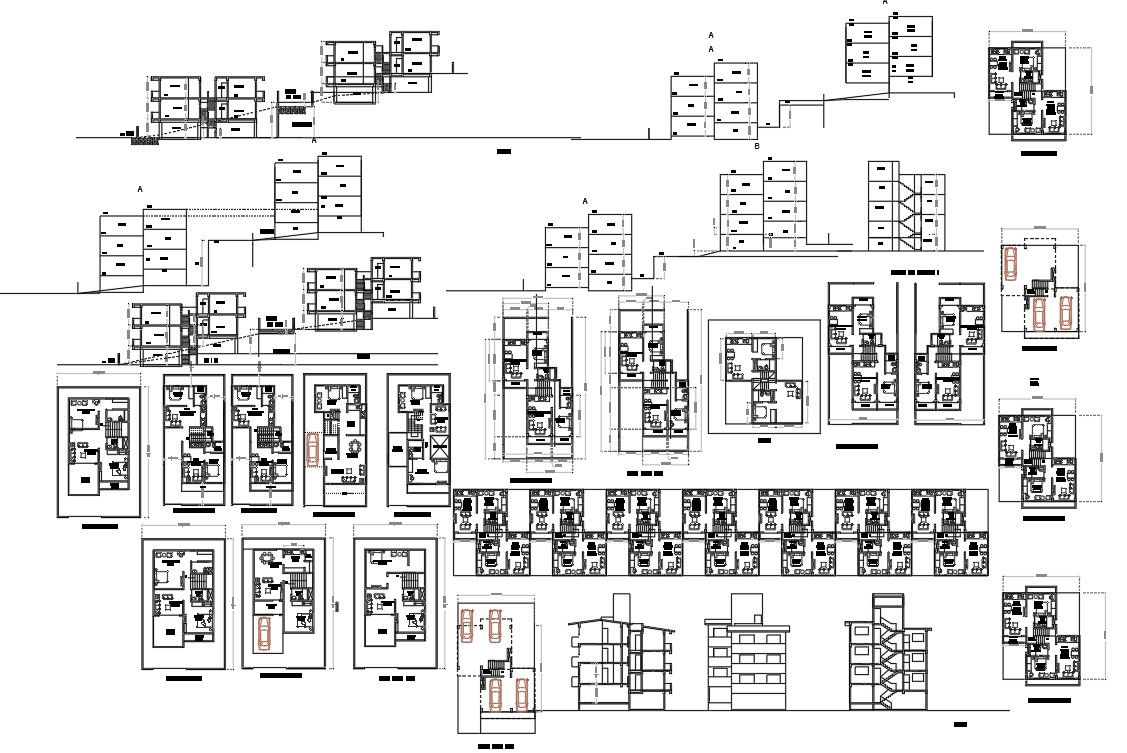society planing details
Description
society planing details including a apartment details, house layout details, elevation plan, parking are, society campus, play ground, garden, society planing design draw in
autocad format.
File Type:
Autocad
File Size:
546 KB
Category::
Urban Design
Sub Category::
Town Design And Planning
type:
Gold
Uploaded by:
helly
panchal
