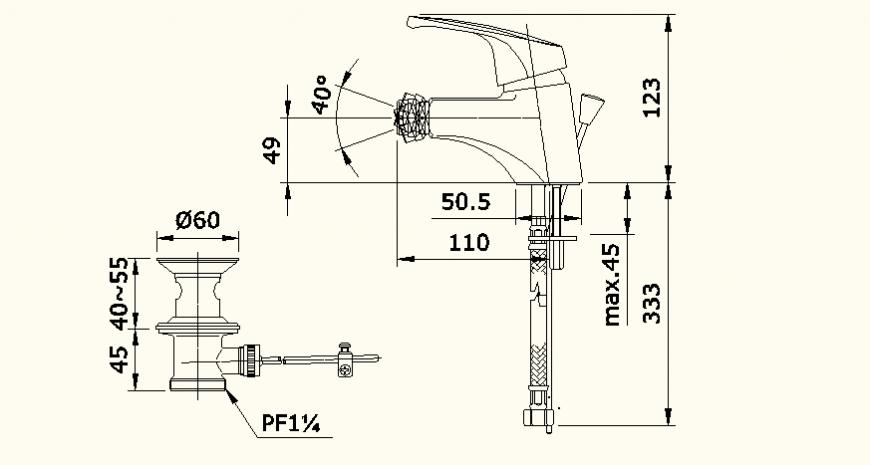Tap detail elevation dwg file
Description
Tap detail elevation dwg file, diemnsion detail, side elevation detail, cut out detail, hatching detail, piping detail, side eleavtion detail, center line detail, etc.
File Type:
DWG
File Size:
62 KB
Category::
Interior Design
Sub Category::
Bathroom Interior Design
type:
Gold
Uploaded by:
Eiz
Luna
