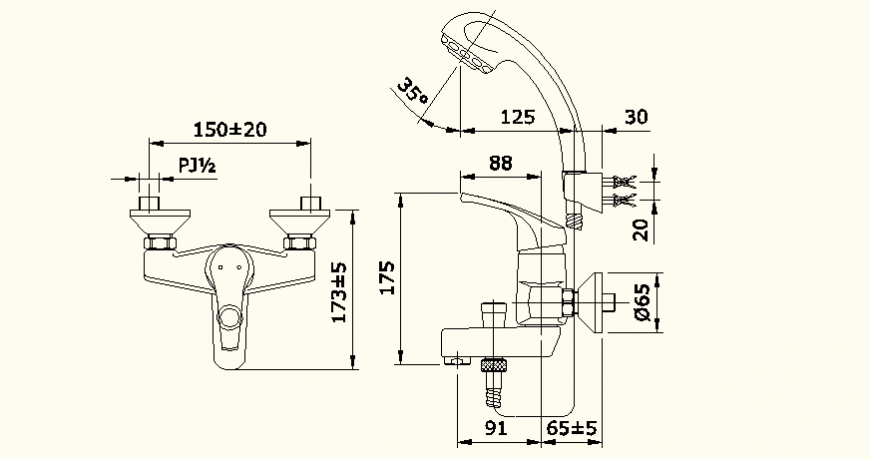Shower and tap detail elevation layout file
Description
Shower and tap detail elevation layout file, diemnsion detail, hathcing detail, side elevation detail, center line detail, piping detail, center line detail, etc.
File Type:
DWG
File Size:
62 KB
Category::
Dwg Cad Blocks
Sub Category::
Autocad Plumbing Fixture Blocks
type:
Gold
Uploaded by:
Eiz
Luna

