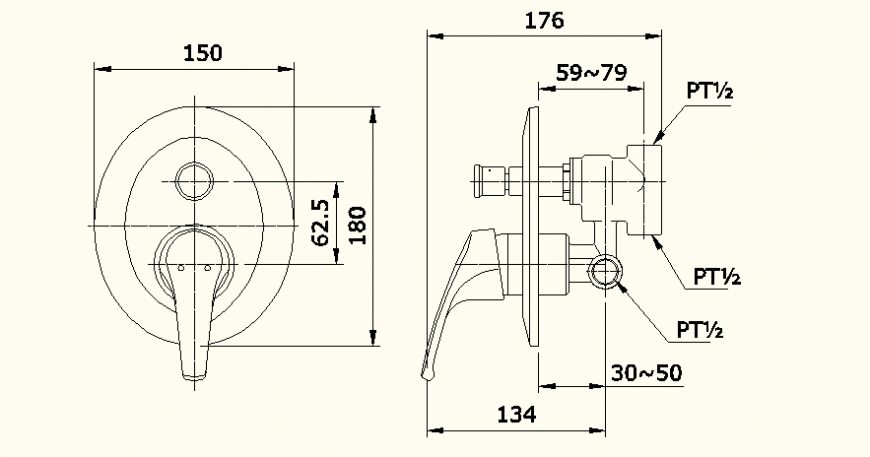Side elevation of tap detail autocad file
Description
Side elevation of tap detail autocad file, dimension detail, top view detail, center line detail, etc.
File Type:
DWG
File Size:
43 KB
Category::
Dwg Cad Blocks
Sub Category::
Autocad Plumbing Fixture Blocks
type:
Gold
Uploaded by:
Eiz
Luna
