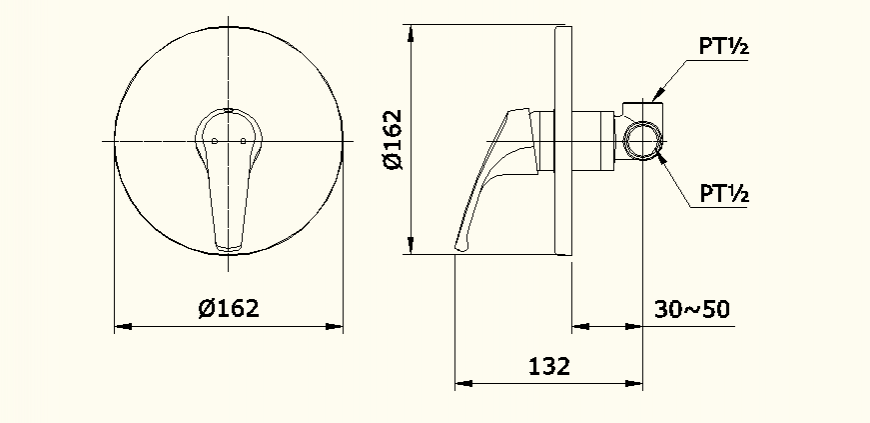Tap detail elevation layout file
Description
Tap detail elevation layout file, center line detail, diemnsion detail, top view detail, side elevation detail, etc.
File Type:
DWG
File Size:
32 KB
Category::
Dwg Cad Blocks
Sub Category::
Autocad Plumbing Fixture Blocks
type:
Gold
Uploaded by:
Eiz
Luna
