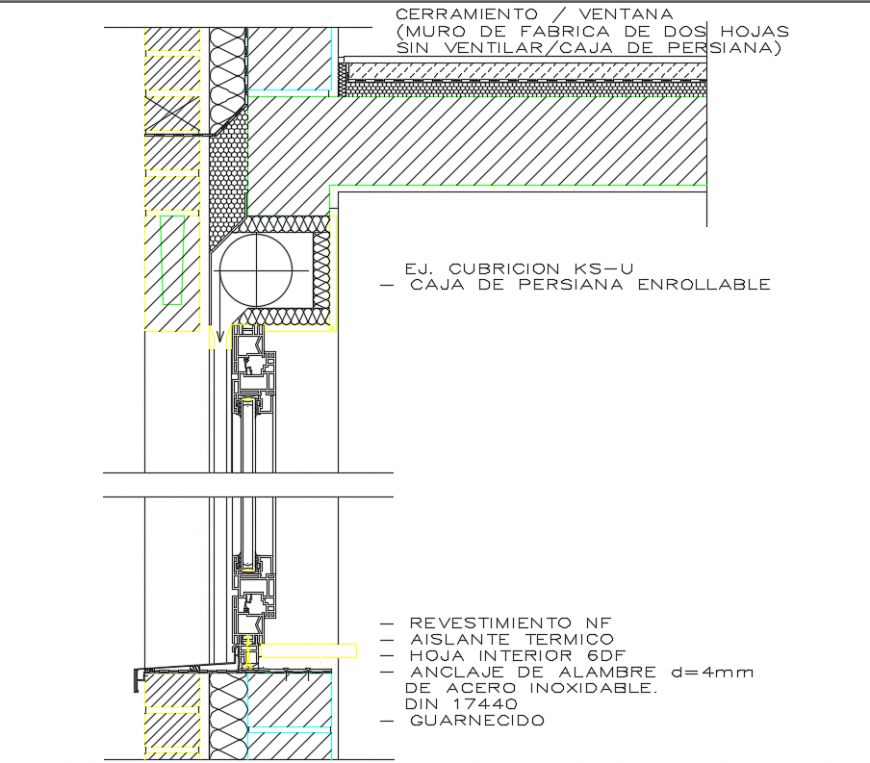Mezzanine floor section wall window roller blind details dwg file
Description
Mezzanine floor section wall window roller blind details that includes a detailed view of closing window, wall of factory of two leaves, no ventilation, shutter box, cubricion, enroll shutter box, coating, thermal ilusion, inside sheet, wire anchor, stainless steel and much more of wall construction details.
Uploaded by:
Eiz
Luna
