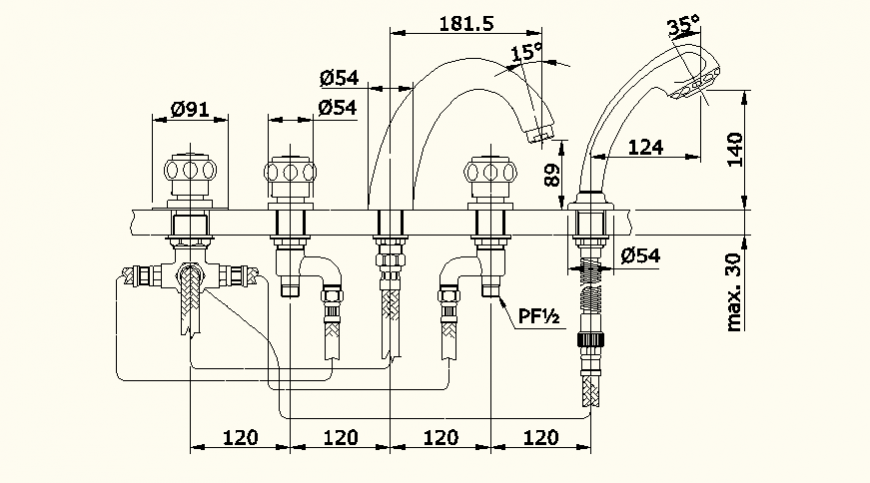Sanitary blocks and system detail elevation and plan dwg file
Description
Sanitary blocks and system detail elevation and plan dwg file, tap detail, piping detail, hathcing detail, front elevation detail, diemnsion detail, etc.
File Type:
DWG
File Size:
87 KB
Category::
Dwg Cad Blocks
Sub Category::
Sanitary CAD Blocks And Model
type:
Gold
Uploaded by:
Eiz
Luna

