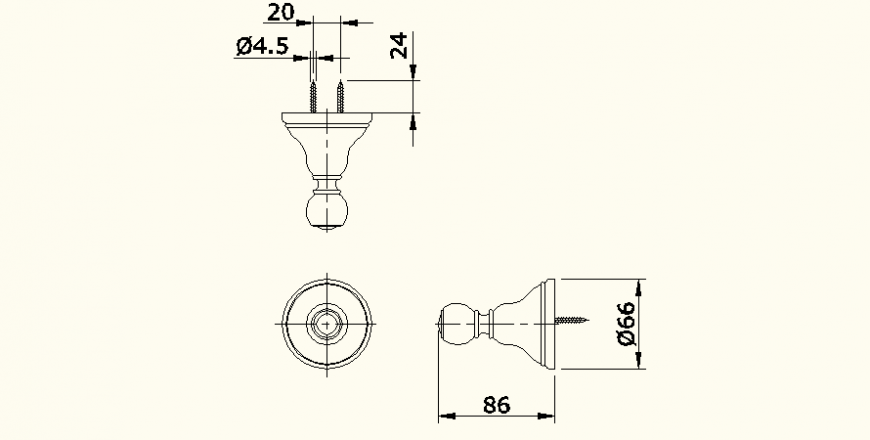Shower detail elevation autocad file
Description
Shower detail elevation autocad file, center line detail, side elevation detail, dimension dteail, top view detail, etc.
File Type:
DWG
File Size:
26 KB
Category::
Dwg Cad Blocks
Sub Category::
Autocad Plumbing Fixture Blocks
type:
Gold
Uploaded by:
Eiz
Luna
