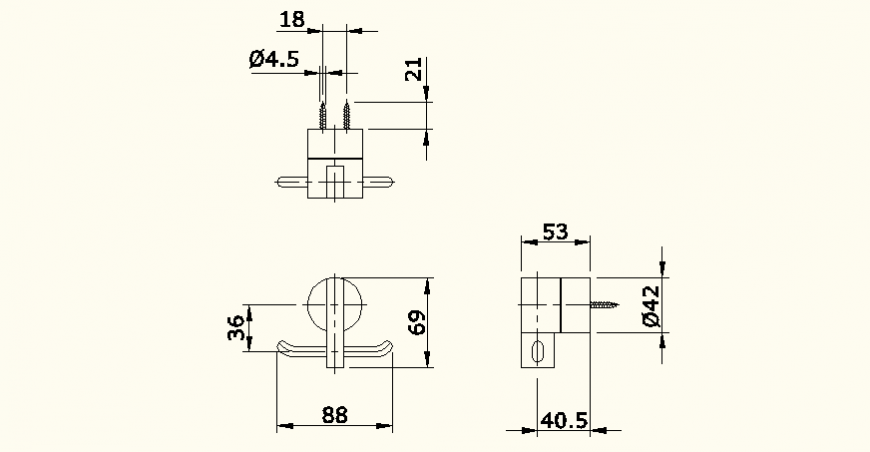Shower system detail elevation and plan dwg file
Description
Shower system detail elevation and plan dwg file, dimension detail, hathcing detail, center line detail, side elevation detail, top view detail, etc.
File Type:
DWG
File Size:
33 KB
Category::
Interior Design
Sub Category::
Bathroom Interior Design
type:
Gold
Uploaded by:
Eiz
Luna

