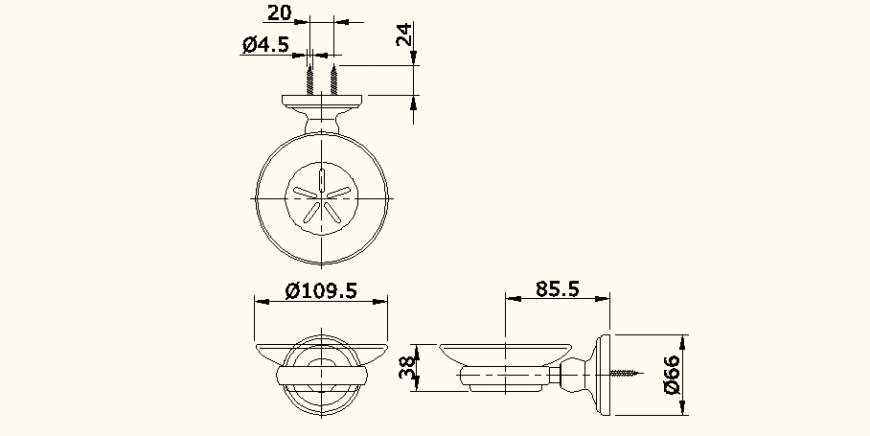Sink system detail elevation dwg file
Description
Sink system detail elevation dwg file, center line detail, diemension detail, top view detail, side elevation detail, hathcing detail, etc.
File Type:
DWG
File Size:
36 KB
Category::
Interior Design
Sub Category::
Bathroom Interior Design
type:
Gold
Uploaded by:
Eiz
Luna

