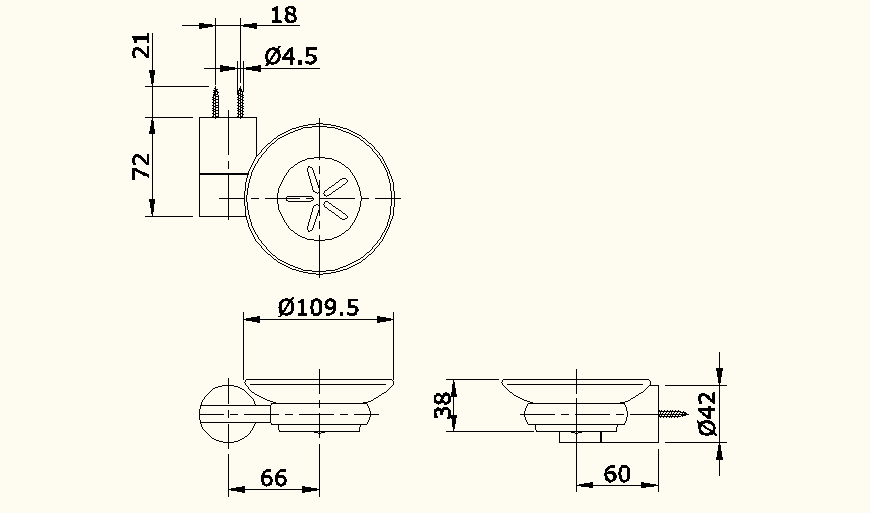Sink detail elevation and plan layout file
Description
Sink detail elevation and plan layout file, diemsnion detail, top view detail, center line detail, side elevation detail, etc.
File Type:
DWG
File Size:
35 KB
Category::
Interior Design
Sub Category::
Bathroom Interior Design
type:
Gold
Uploaded by:
Eiz
Luna
