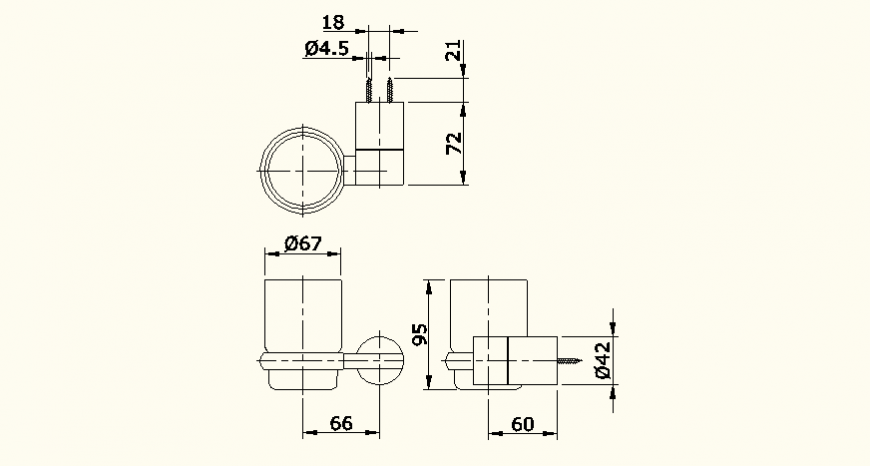Sanitary system detail dwg file
Description
Sanitary system detail dwg file, dimension detail, cenetr line detail, top view detail, side elevation detail, etc.
File Type:
DWG
File Size:
31 KB
Category::
Dwg Cad Blocks
Sub Category::
Sanitary CAD Blocks And Model
type:
Gold
Uploaded by:
Eiz
Luna
