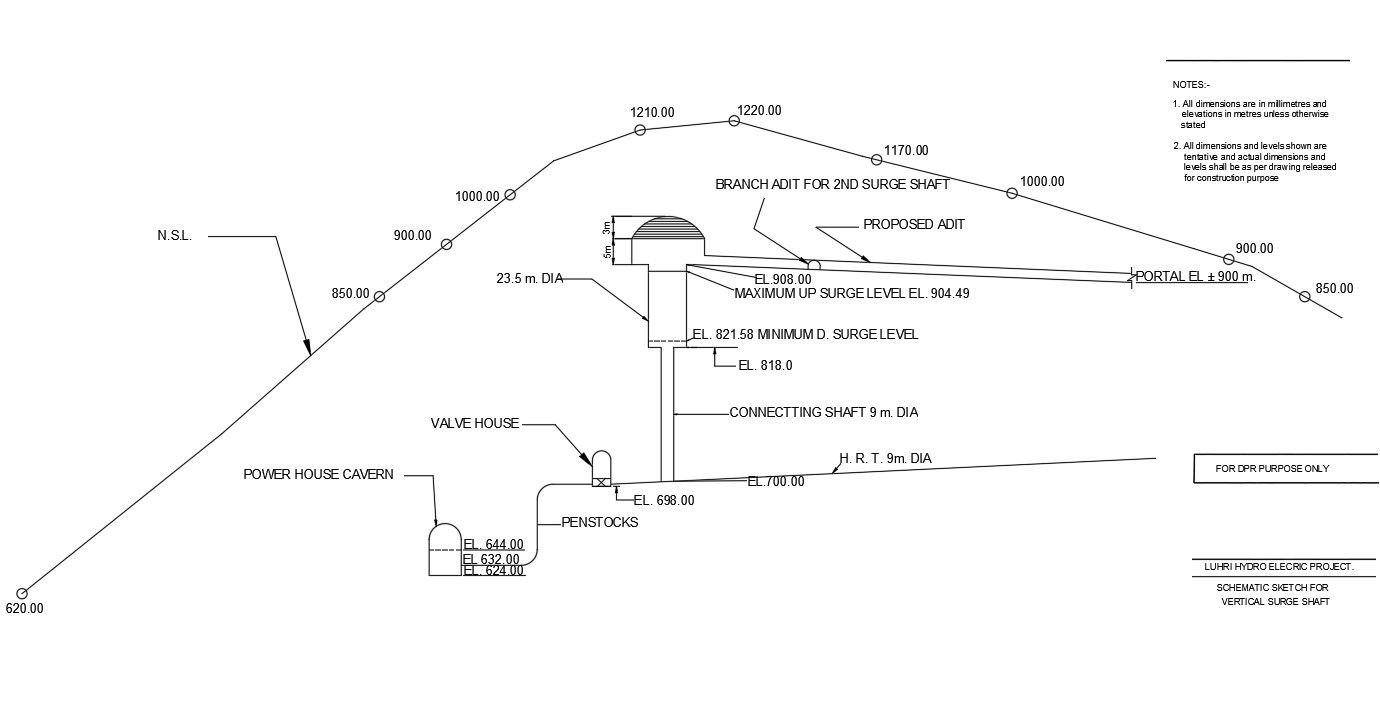Pumping station details
Description
Pumping station details in power house cavern, pen stocks, connecting pipe, Pumping station design draw in a autocad format,
File Type:
3d max
File Size:
310 KB
Category::
Dwg Cad Blocks
Sub Category::
Autocad Plumbing Fixture Blocks
type:
Free
Uploaded by:
helly
panchal
