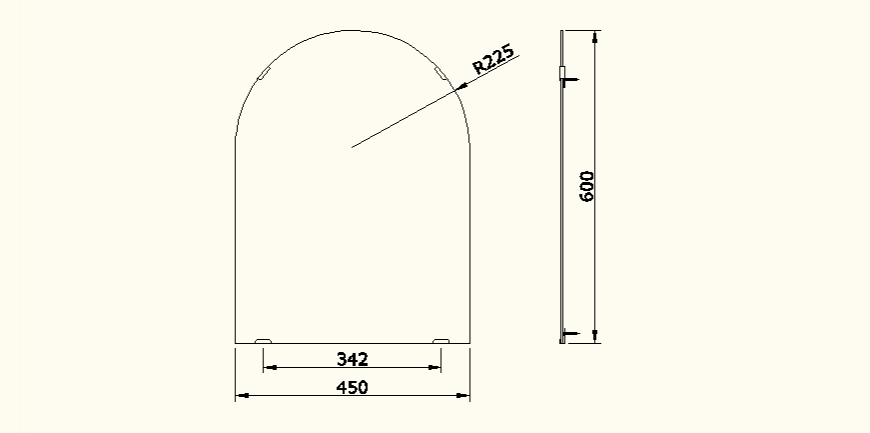Sanitary blocks detail elevation autocad file
Description
Sanitary blocks detail elevation dwg file, diemsnion detail, top view detail, side elevation dteail, etc.
File Type:
DWG
File Size:
22 KB
Category::
Dwg Cad Blocks
Sub Category::
Autocad Plumbing Fixture Blocks
type:
Gold
Uploaded by:
Eiz
Luna
