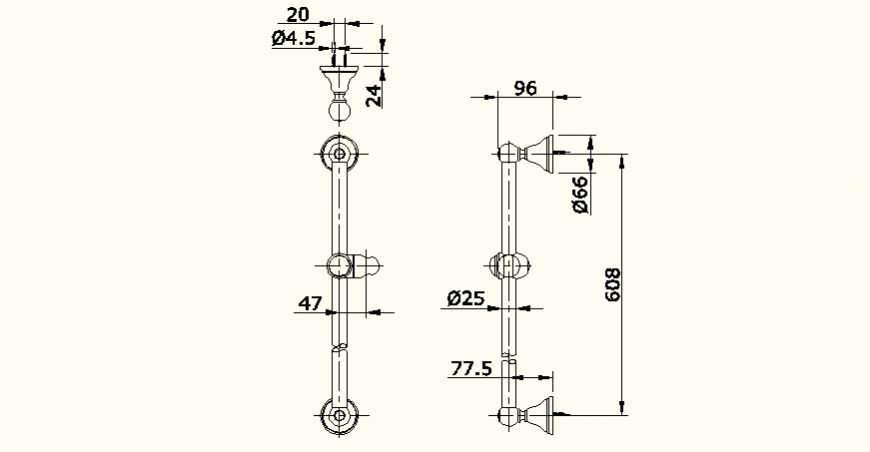Bath and shower system detail elevation autocad file
Description
Bath and shower system detail elevation autocad file, center line detail, dimension detail, top view detail, side elevation detail, etc.
File Type:
DWG
File Size:
42 KB
Category::
Dwg Cad Blocks
Sub Category::
Sanitary CAD Blocks And Model
type:
Gold
Uploaded by:
Eiz
Luna

