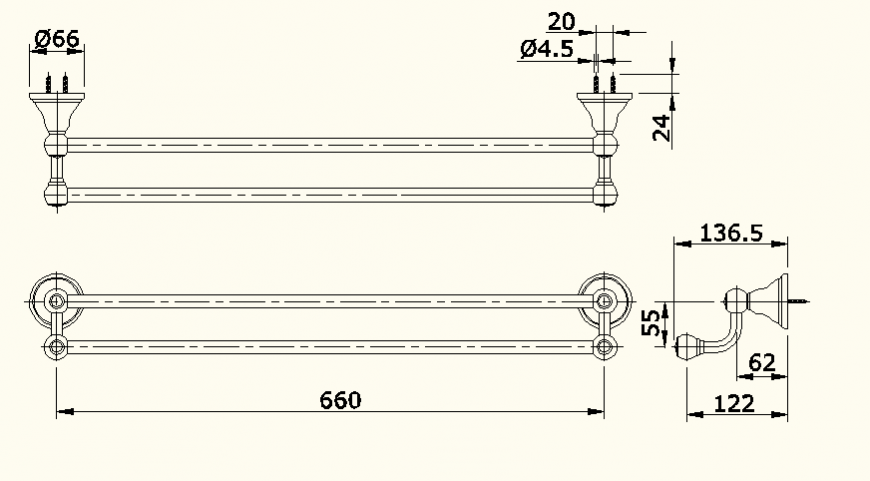Shower and piping system detail elevation autocad file
Description
Shower and piping system detail elevation autocad file, diemsnion detail, side elevation detail, top view detail, center line detail, etc.
File Type:
DWG
File Size:
45 KB
Category::
Interior Design
Sub Category::
Bathroom Interior Design
type:
Gold
Uploaded by:
Eiz
Luna

