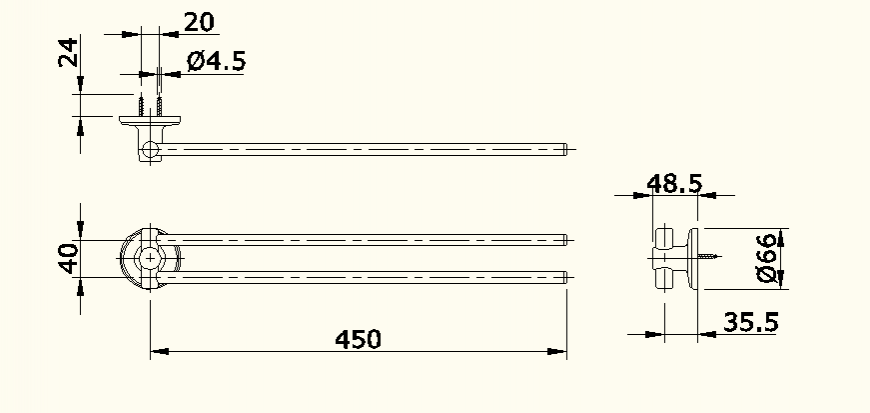Shower system detail top view autocad file
Description
Shower system detail top view autocad file, diemnsion detail, side elevation detail, center line detail, hatching detail, etc.
File Type:
DWG
File Size:
32 KB
Category::
Interior Design
Sub Category::
Bathroom Interior Design
type:
Gold
Uploaded by:
Eiz
Luna

