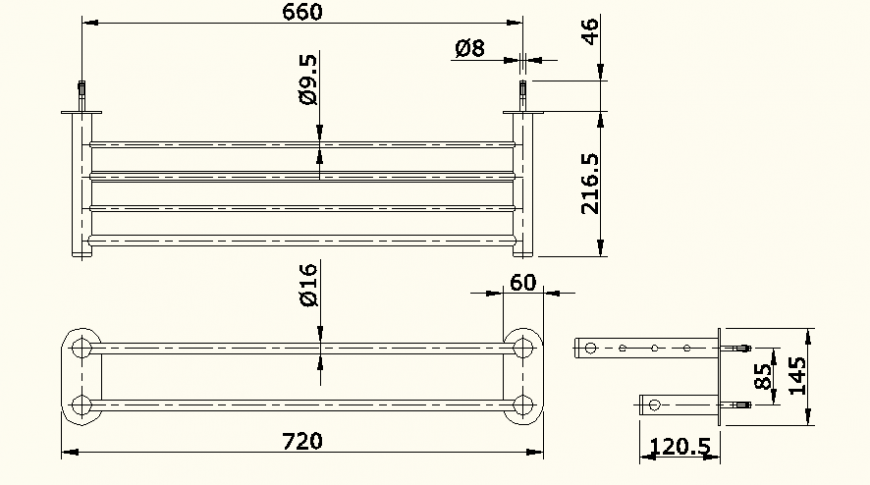Hanger system detail elevation dwg file
Description
Hanger system detail elevation dwg file, center line detail, dimension detail, side elevation dteail, top view detail, etc.
File Type:
DWG
File Size:
43 KB
Category::
Dwg Cad Blocks
Sub Category::
Cad Logo And Symbol Block
type:
Gold
Uploaded by:
Eiz
Luna
