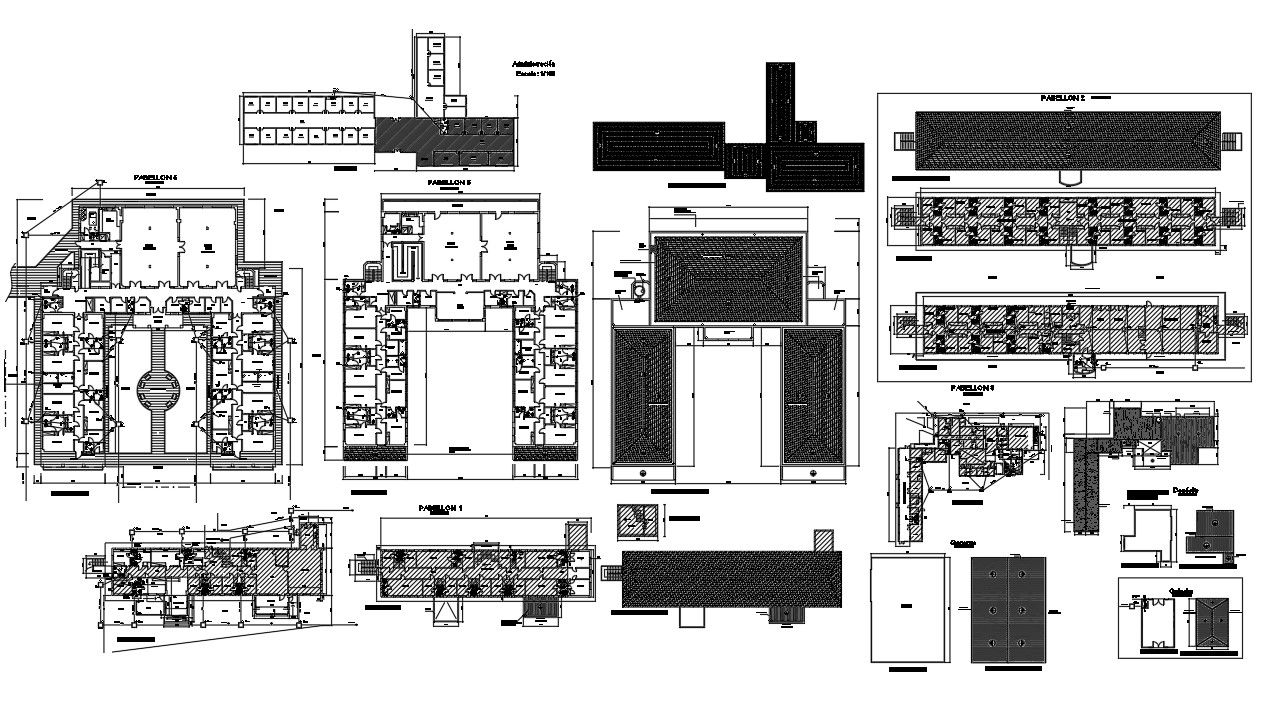Hospital interior Design Project
Description
Hospital Design Project Detail, include detail of General Ward, Spacial Room, Waiting Area, Reception Area, Emergency Room, N.I.C.U.,
Clean N.I.C.U interiors design.. Hospital Design Project Download file.
Uploaded by:
Priyanka
Patel
