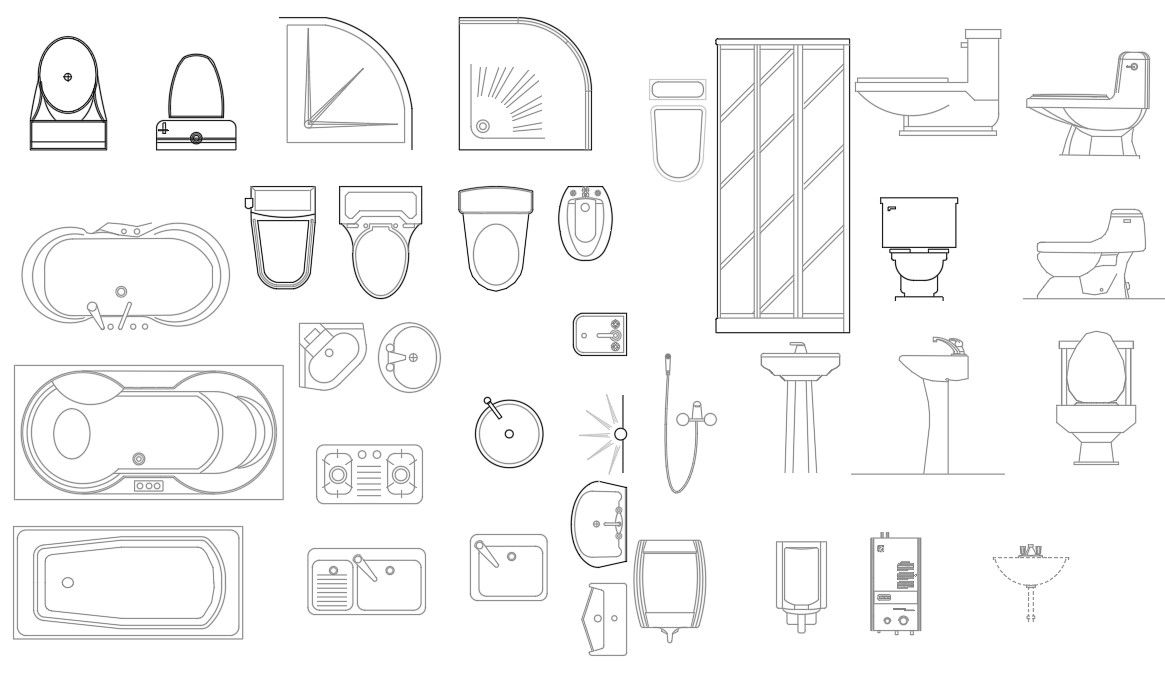Sanitary ware block design
Description
Sanitary ware block design in a toilet,different type of bath tub, wash basing, stove details, Sanitary ware block design draw in autocad format,
File Type:
Autocad
File Size:
77 KB
Category::
Dwg Cad Blocks
Sub Category::
Sanitary Ware Cad Block
type:
Gold
Uploaded by:
helly
panchal
