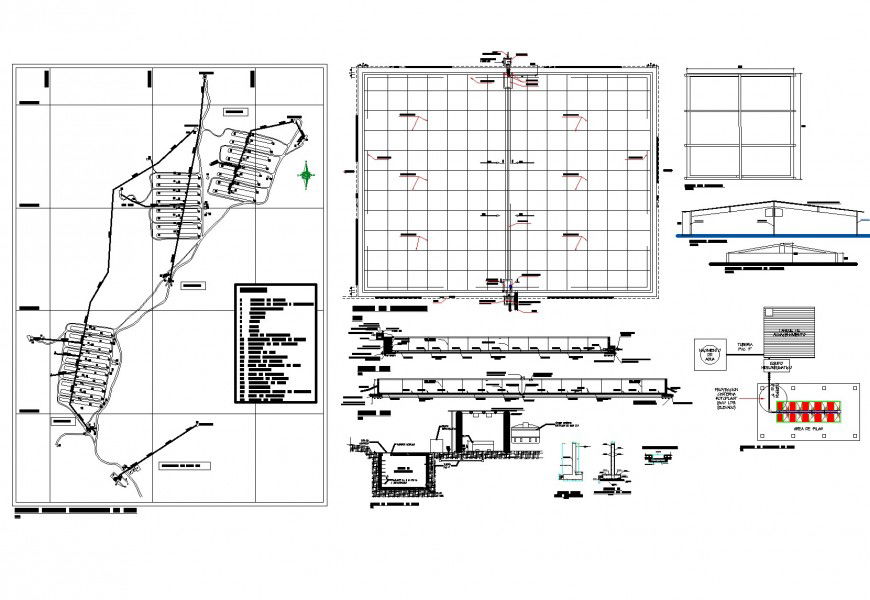Graph and water treatment plant plan dwg file
Description
Graph and water treatment plant plan dwg file, dimension detail, naming detail, foundation plan and section detail, levelling detail, hatching detail, etc.
File Type:
DWG
File Size:
1.8 MB
Category::
Urban Design
Sub Category::
Town Water Treatment Design
type:
Gold
Uploaded by:
Eiz
Luna
