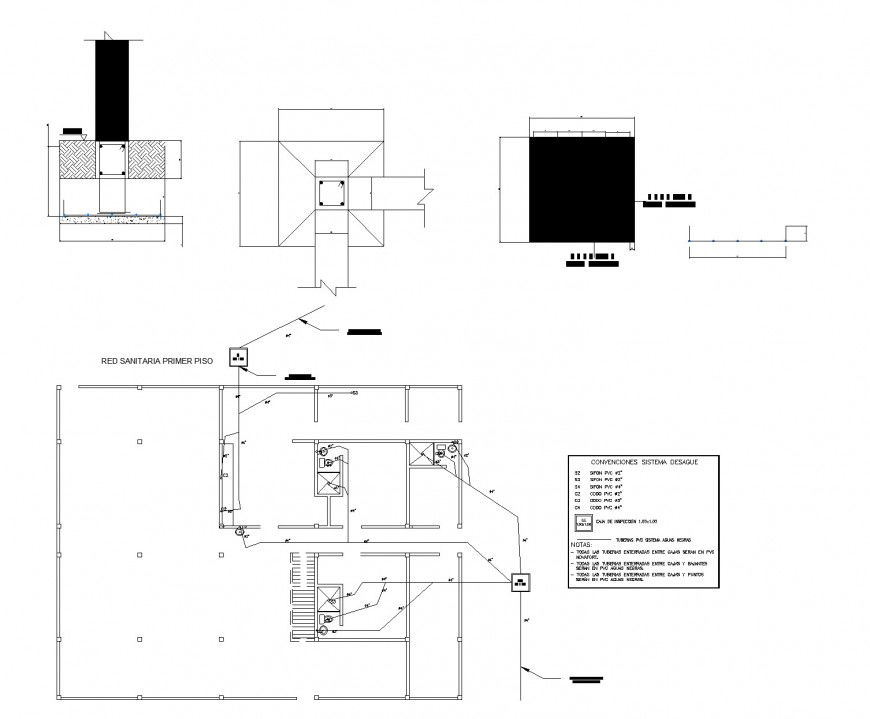Detail of Water pipe line house plan dwg file
Description
Detail of Water pipe line house plan dwg file, foundation section plan detail, table specification detail, dimension detail, naming detail, toilet plan detail, etc.
File Type:
DWG
File Size:
577 KB
Category::
Dwg Cad Blocks
Sub Category::
Autocad Plumbing Fixture Blocks
type:
Gold
Uploaded by:
Eiz
Luna
