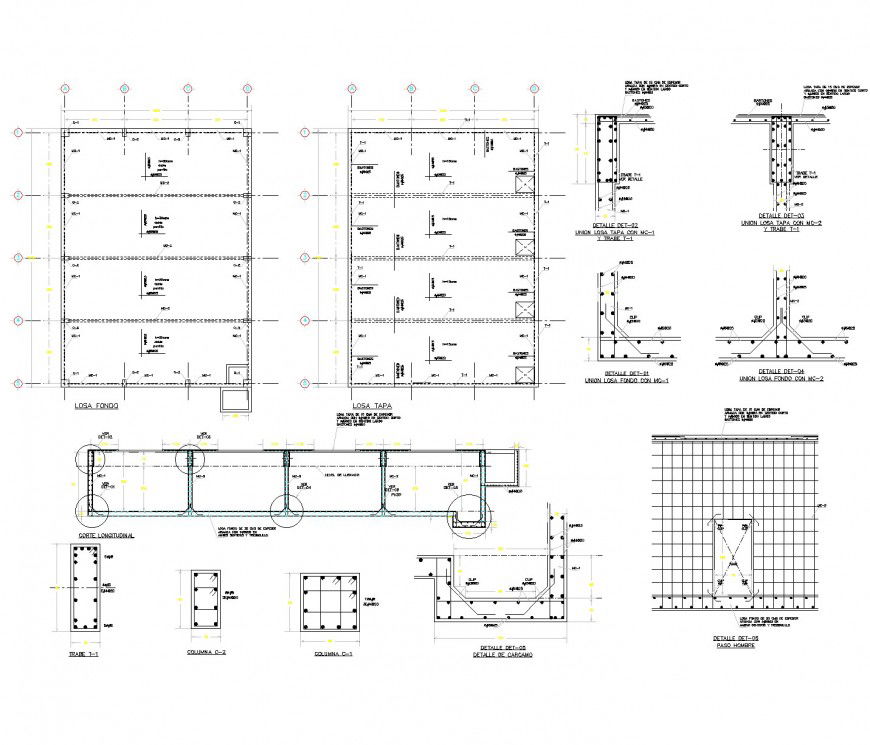Tank storm plan autocad file
Description
Tank storm plan autocad file, centre lien plan detail, dimension detail, naming detail, column section detail, reinforcement detail, bolt nut detail, hatching detail, hidden line detail, cut out detail, etc.
File Type:
DWG
File Size:
175 KB
Category::
Dwg Cad Blocks
Sub Category::
Sanitary CAD Blocks And Model
type:
Gold
Uploaded by:
Eiz
Luna
