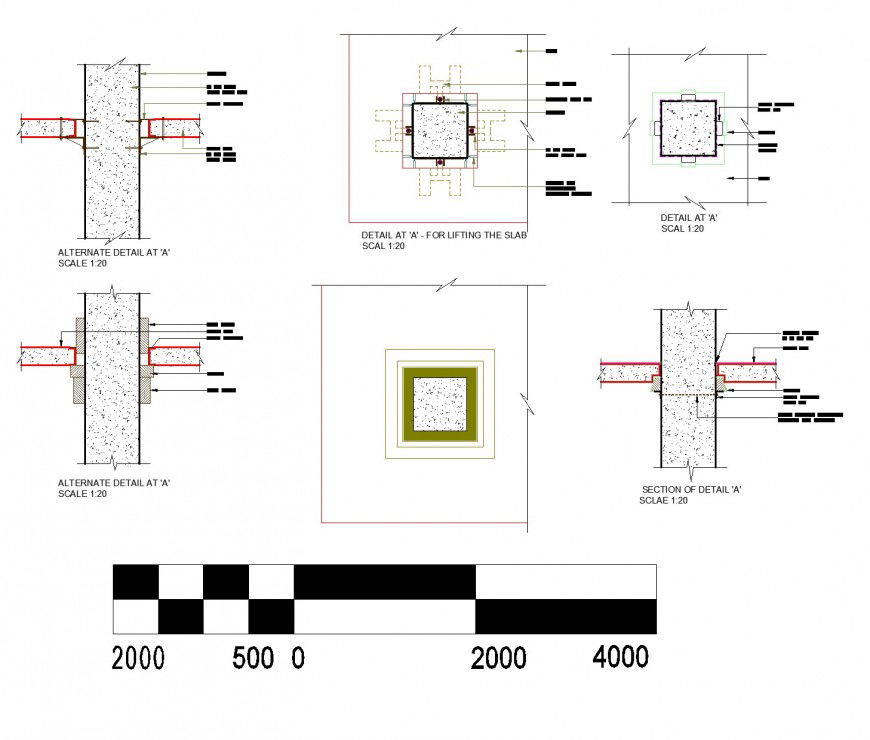Lift slab construction system autocad file
Description
Lift slab construction system autocad file, concrete mortar detail, reinforcement detail, bolt nut detail, leveling detail, etc.
File Type:
DWG
File Size:
155 KB
Category::
Mechanical and Machinery
Sub Category::
Elevator Details
type:
Gold
Uploaded by:
Eiz
Luna

