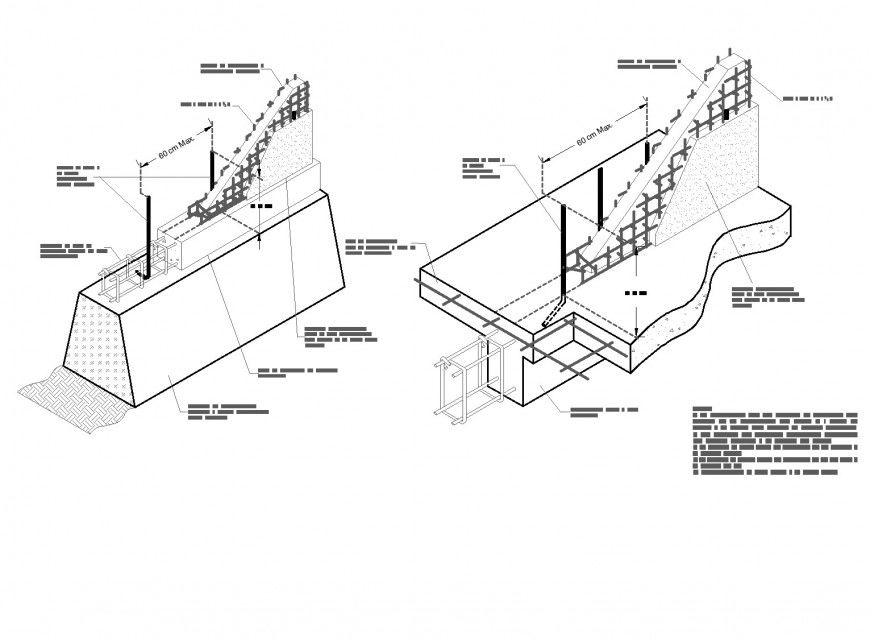Panel isometric view plan dwg file
Description
Panel isometric view plan dwg file, dimension detail, naming detail, steel framing detail, specification detail, reinforcement detail, bolt nut detail, concrete mortar detail, etc.
File Type:
DWG
File Size:
280 KB
Category::
Dwg Cad Blocks
Sub Category::
Cad Logo And Symbol Block
type:
Gold
Uploaded by:
Eiz
Luna

