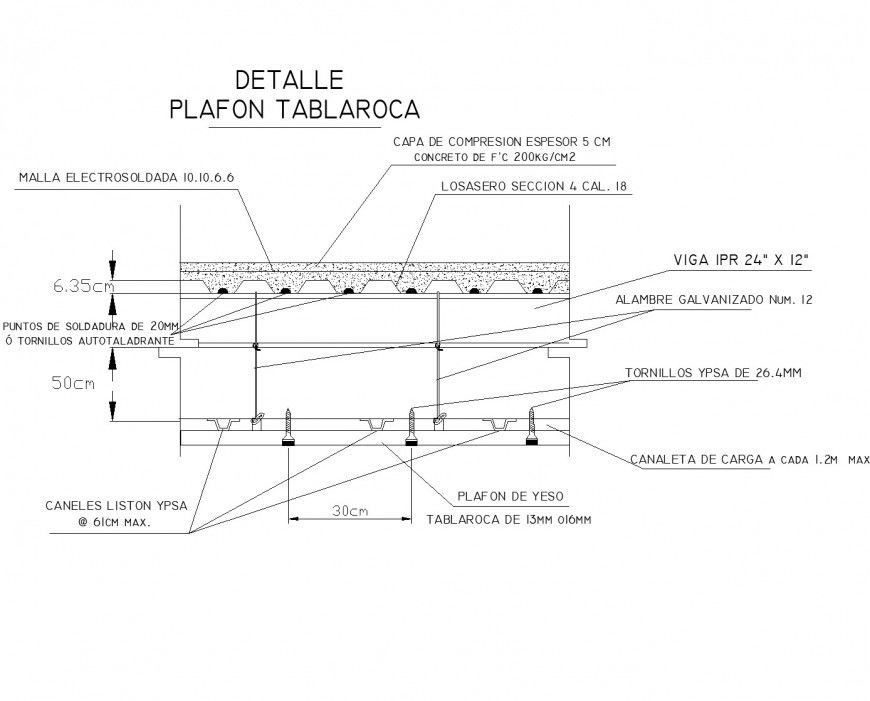Steel deck with false ceiling section plan autocad file
Description
Steel deck with false ceiling section plan autocad file, concrete mortar detail, dimension detail, naming detail, reinforcement detail, bolt nut detail, etc.
File Type:
DWG
File Size:
34 KB
Category::
Construction
Sub Category::
Concrete And Reinforced Concrete Details
type:
Gold
Uploaded by:
Eiz
Luna

