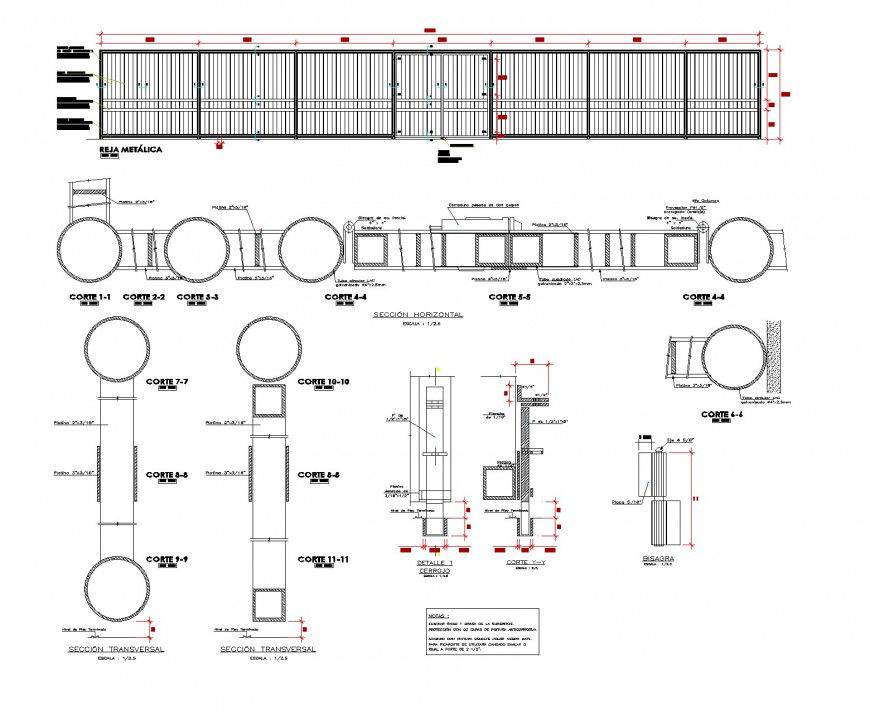Metal rack detail dwg file
Description
Metal rack detail dwg file, dimension detail, plan and section detail, naming detail, hatching detail, specification detail, etc.
File Type:
DWG
File Size:
175 KB
Category::
Construction
Sub Category::
Reinforced Cement Concrete Details
type:
Gold
Uploaded by:
Eiz
Luna
