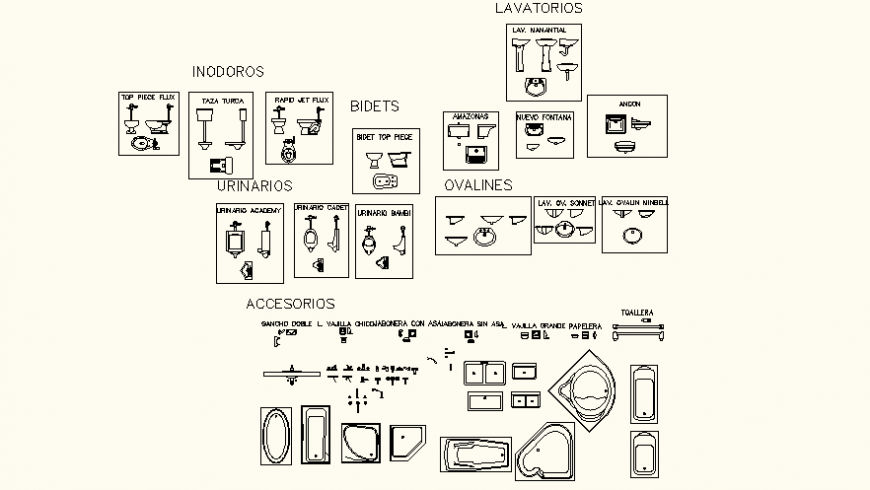Sanitary blocks and system detail elevation dwg file
Description
Sanitary blocks and system detail elevation dwg file, naming detail, sink detail, tap detail, bath tub detail, toilet detail, etc.
File Type:
DWG
File Size:
506 KB
Category::
Dwg Cad Blocks
Sub Category::
Sanitary CAD Blocks And Model
type:
Gold
Uploaded by:
Eiz
Luna

