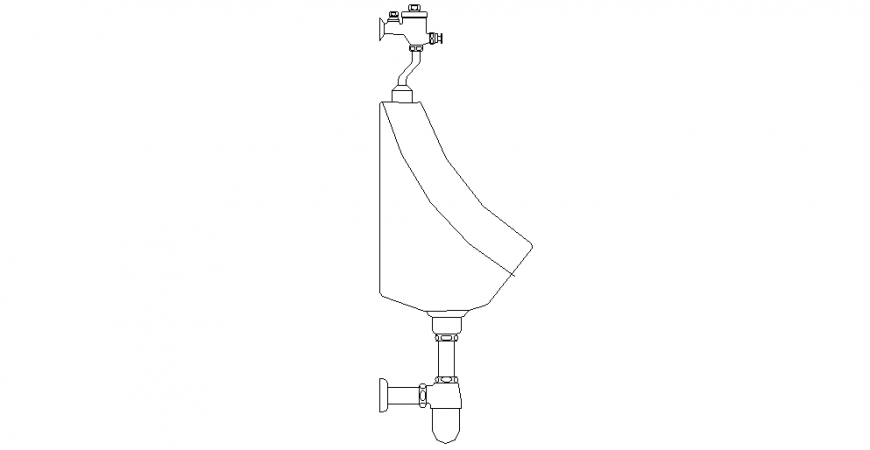Urinal design of bathroom detail view dwg file
Description
Urinal design of bathroom detail view dwg file in the base with a view of urinal area ad view with urinal area and view with pipeline system design with a view of area of bathroom design.
Uploaded by:
Eiz
Luna

