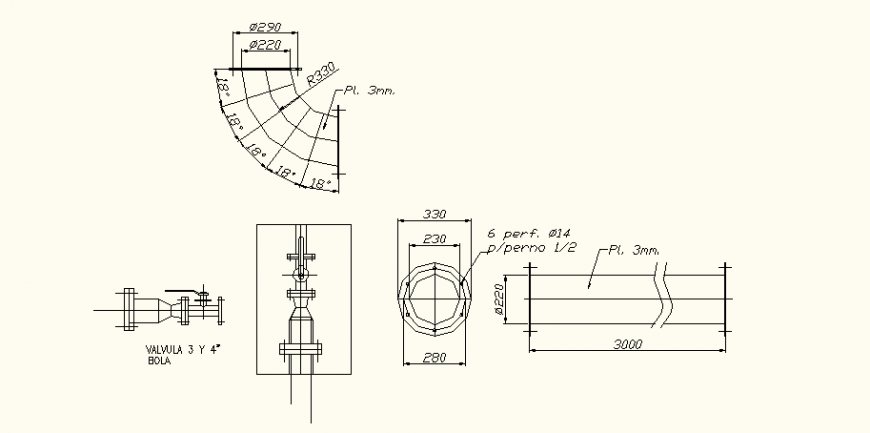Piping system detail elevation and plan layout file
Description
Piping system detail elevation layout file, top vciew detail, dimension detail, side elevation detail, angle detail, front elevation detail, etc.
File Type:
DWG
File Size:
751 KB
Category::
Dwg Cad Blocks
Sub Category::
Autocad Plumbing Fixture Blocks
type:
Gold
Uploaded by:
Eiz
Luna

