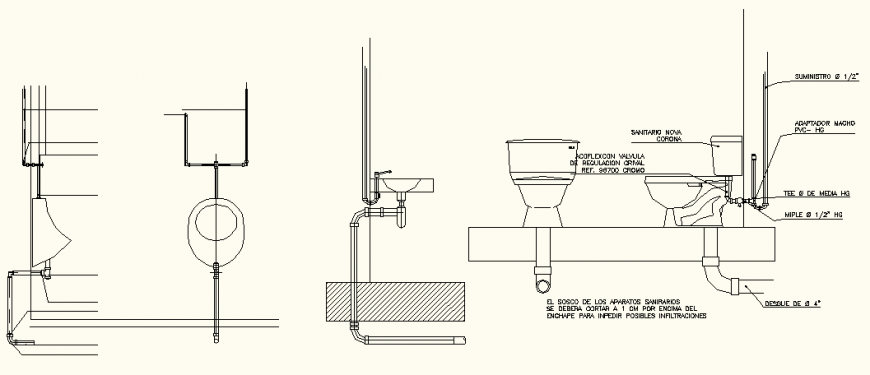Housing Sanitary detail elevation dwg file
Description
Housing Sanitary detail elevation dwg file, side elevation detail, sinks detail, front elevation detail, hatching detail, naming detail, flush tank detail, etc.
File Type:
DWG
File Size:
34 KB
Category::
Dwg Cad Blocks
Sub Category::
Sanitary CAD Blocks And Model
type:
Gold
Uploaded by:
Eiz
Luna
