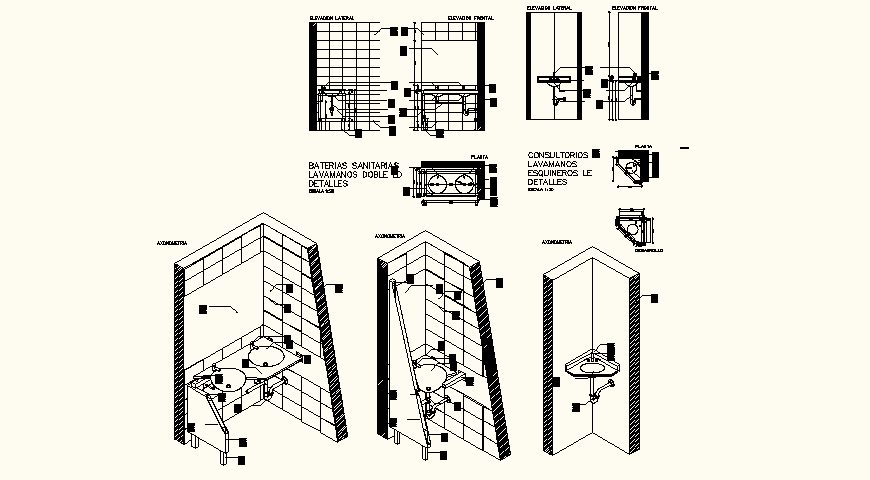House sanitary system detail elevation layout file
Description
House sanitary system detail elevation layout file, isometric view detail, hatching detail, sink detail, front elevation detail, naming detail, toilet detail, hatching detail, top view detail, piping detail, etc.
File Type:
DWG
File Size:
513 KB
Category::
Interior Design
Sub Category::
Bathroom Interior Design
type:
Gold
Uploaded by:
Eiz
Luna

