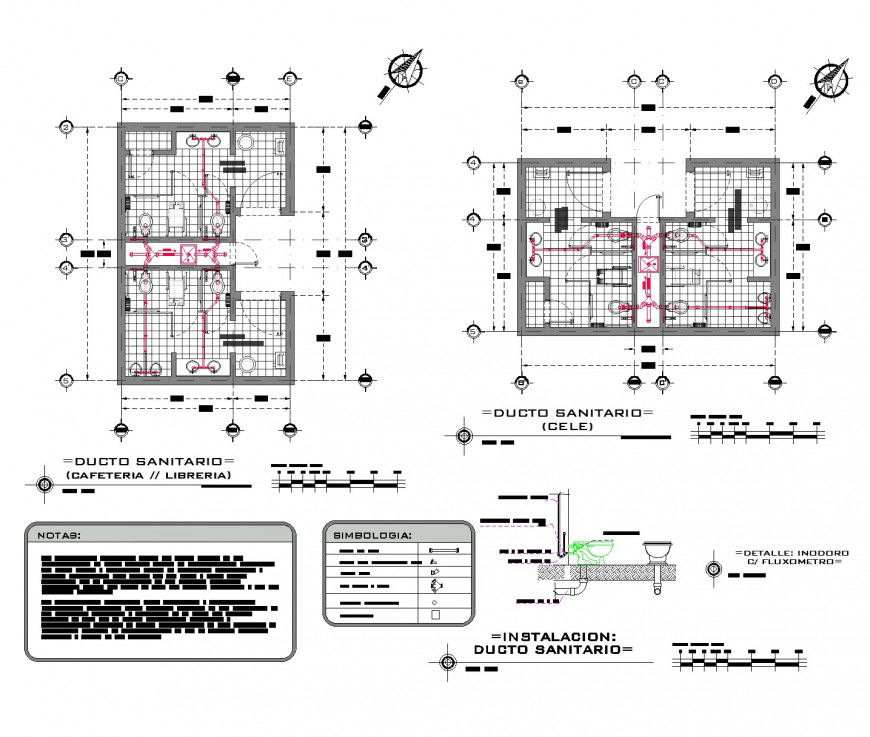Heater duct installation toilet plan dwg file
Description
Heater duct installation toilet plan dwg file, centre line plan detail, dimension detail, specification detail, furniture detail in door and window detail, legend detail, hatching detail, plumbing detail in water closed detail, sink detail, etc.
File Type:
DWG
File Size:
1.3 MB
Category::
Interior Design
Sub Category::
Bathroom Interior Design
type:
Gold
Uploaded by:
Eiz
Luna
