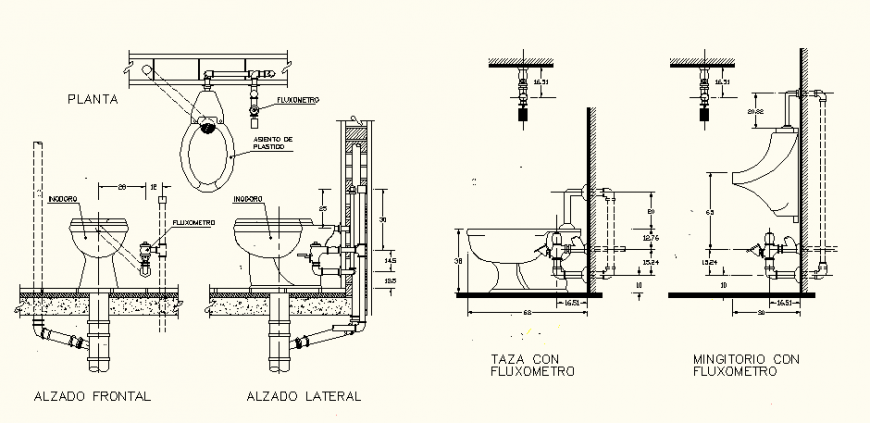Sanitary system front elevation dwg file
Description
Sanitary system front elevation dwg file, dimension detail, naming detail, Brick wall detail, concreting detail, piping detail, side elevation detail, hatching detail, cut out detail, etc.
File Type:
DWG
File Size:
1.1 MB
Category::
Dwg Cad Blocks
Sub Category::
Sanitary CAD Blocks And Model
type:
Gold
Uploaded by:
Eiz
Luna

