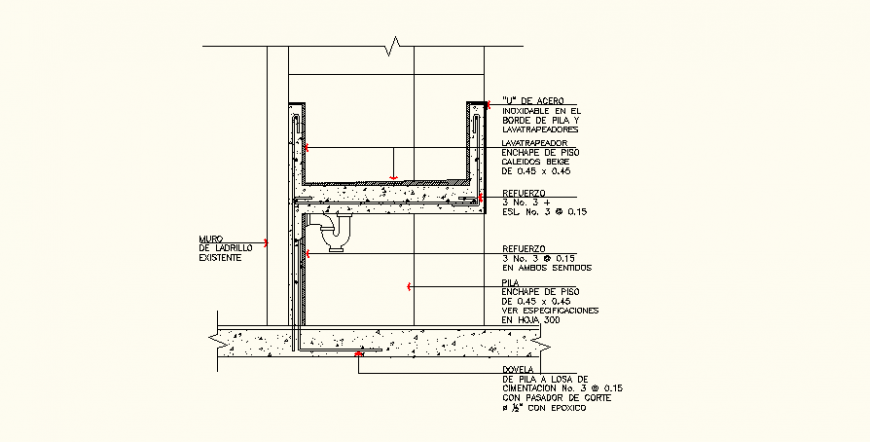Sink piping system detail elevation autocad file
Description
Sink piping system detail elevation autocad file, concreting detail, dimension detail, cut out detail, hathcing detail, naming detail, side eleavtion detail, etc.
File Type:
DWG
File Size:
166 KB
Category::
Dwg Cad Blocks
Sub Category::
Sanitary CAD Blocks And Model
type:
Gold
Uploaded by:
Eiz
Luna

