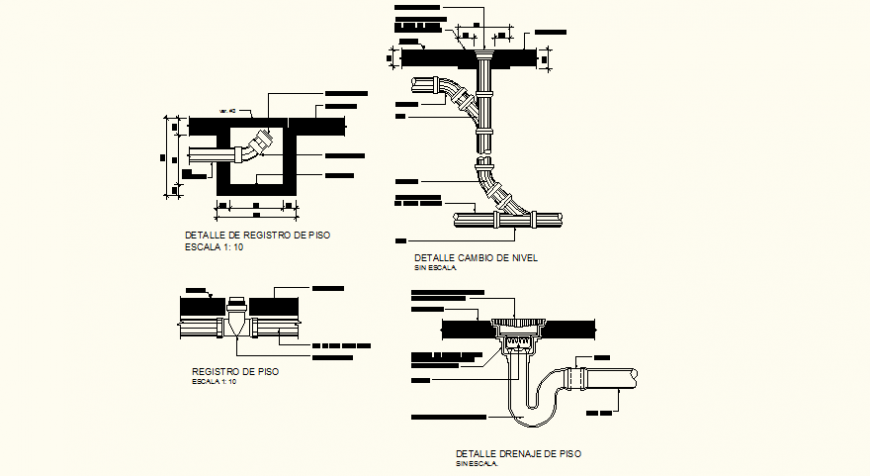Sanitary piping system detail elevation dwg file
Description
Sanitary piping system detail elevation dwg file, naming detail, pipe detail connection detail, hatching dteail, front elevation detail, naming detail, sacle 1:10 detail, cut out detail, diemnsion detail, etc
File Type:
DWG
File Size:
63 KB
Category::
Dwg Cad Blocks
Sub Category::
Sanitary CAD Blocks And Model
type:
Gold
Uploaded by:
Eiz
Luna
