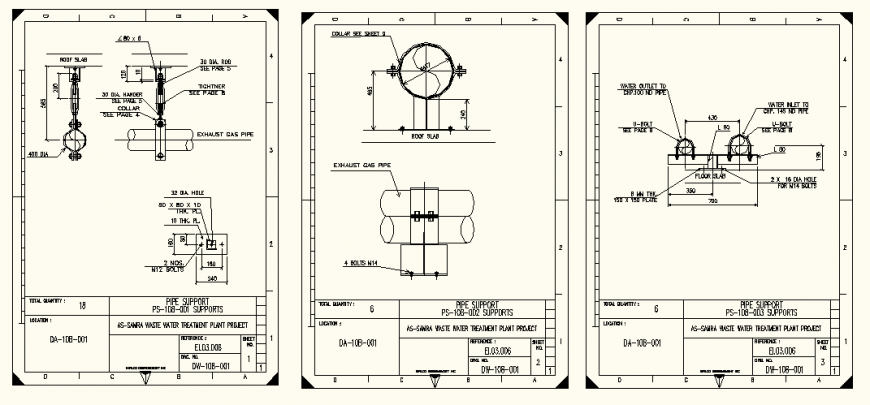Pipe line elevation detail layout plan
Description
Pipe line elevation detail layout plan, specification table detail, side elevation detail, naming detail, diemension detail, top view detail, hathcing detail, floor slab detail, mwater inlet and outlet detail, etc.
File Type:
DWG
File Size:
1 MB
Category::
Dwg Cad Blocks
Sub Category::
Autocad Plumbing Fixture Blocks
type:
Gold
Uploaded by:
Eiz
Luna

