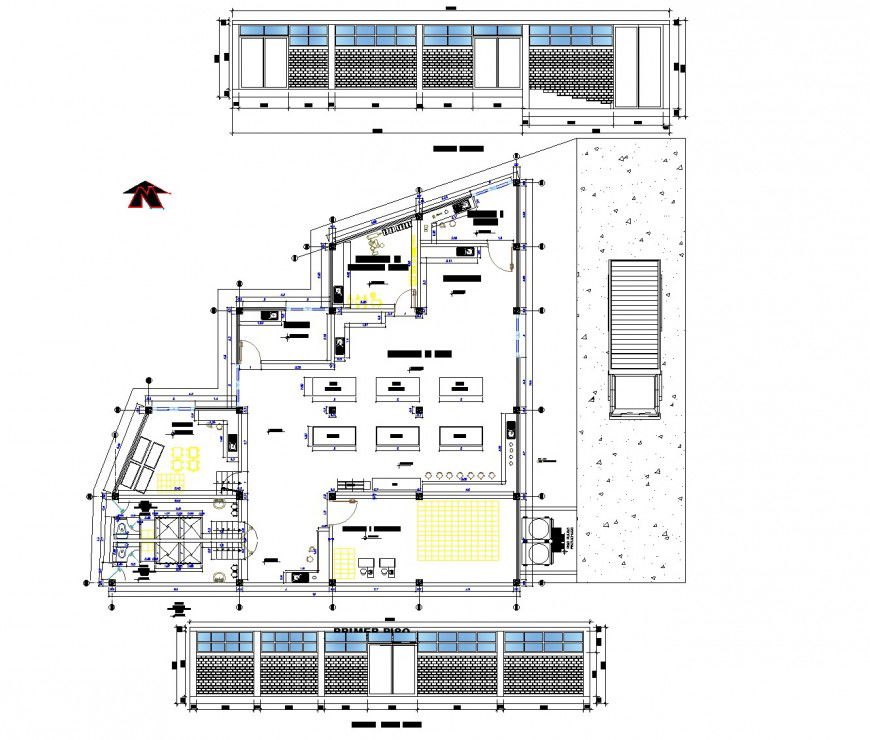Triumph lacteal plant plan layout file
Description
Triumph lacteal plant plan layout file, north direction detail, centre line plan detail, concrete mortar detail, dimension detail, naming detail, furniture detail in door, window, table and chair detail, cut out detail, stair detail, etc.
Uploaded by:
Eiz
Luna
