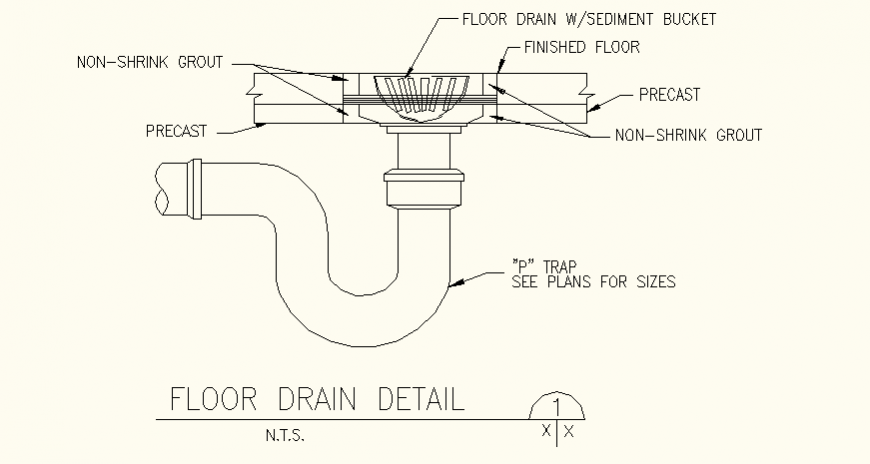Floor drainage system detail elevation layout file
Description
Floor drainage system detail elevation layout file, piping detail, cut out detail, naming detail, front elevation detail, hathcing detail, pre cast detail, floor finish detail, etc.
File Type:
DWG
File Size:
10 KB
Category::
Dwg Cad Blocks
Sub Category::
Autocad Plumbing Fixture Blocks
type:
Gold
Uploaded by:
Eiz
Luna
