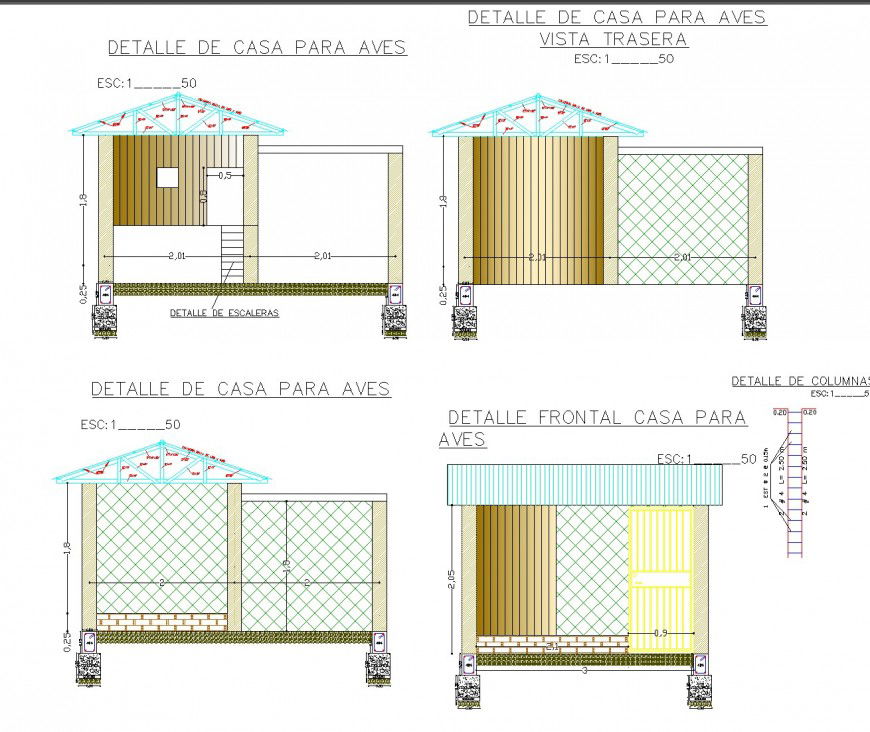Bird house elevation plan dwg file
Description
Bird house elevation plan dwg file, dimension detail, naming detail, front elevation detail, right side elevation detail, left elevation detail, foundation detail, stone detail, steel framing detail, etc.
Uploaded by:
Eiz
Luna

